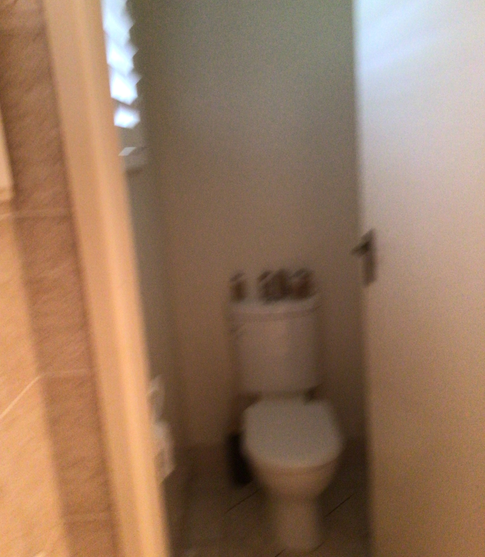Camp Mountain
Main Bathroom, Master Bedroom Ensuite and Laundry Renovation
The owners of this 1970s home enlisted the expertise of MD Interiors to help renovate their ensuite, main bathroom and laundry.
Their goal was to transform these spaces into modern, bright spaces, as both bathrooms had limited natural light, and improve the storage capacity of the laundry.
In the ensuite, an unused cupboard was removed, and the toilet was relocated to that area, creating room for a spacious walk-in shower. A custom-designed vanity was installed, and a feature wall of blue elongated subway tiles arranged in a herringbone pattern added a touch of colour and luxury. To enhance the brightness of the space, white wall tiles were used on the remaining walls, reflecting light into and making the room feel more open.
The main bathroom was expanded by utilising space from an adjacent hallway cupboard. A walk-in shower and freestanding bathtub were positioned opposite a custom vanity. To increase natural light, the toilet’s walls were removed, and a small vertical wood slat screen was added for privacy. A playful splash of colour was introduced through multi-coloured penny round tiles.
The laundry, which previously lacked sufficient storage, was revamped with new overhead and base cupboards. Given the space constraints, the washer and dryer were stacked to maximize available cupboard space. The adjoining powder room was also updated, with the removal of a shower allowing for the addition of a new storage cupboard that opened into the hallway.



























